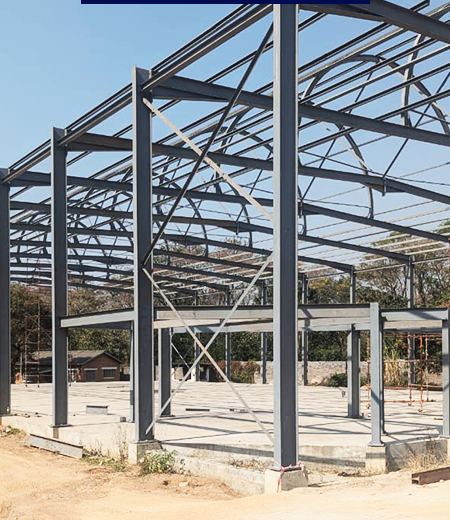
St. John Multipurpose School Hall
This project involved the construction of a modern and versatile school hall at St. John's School. The hall was designed to serve as a multi-functional space for various educational and community activities.
- Fabrication
- St. John School
St. John Multipurpose School Hall
This project involved the construction of a modern and versatile school hall at St. John’s School. The hall was designed to serve as a multi-functional space for various educational and community activities.
Key objectives of the project included:
- Providing a central gathering space: Creating a dedicated area for school assemblies, graduation ceremonies, and other large gatherings.
- Enhancing educational opportunities: Providing a venue for theatrical performances, music concerts, and other cultural events, enriching the school’s educational program.
- Supporting community engagement: Serving as a community center for local events, meetings, and social gatherings.
- Improving school facilities: Enhancing the overall school infrastructure and providing students and staff with a modern and functional facility.
The project likely involved:
- Detailed planning and design: Developing a comprehensive plan for the hall’s construction, considering factors such as size, layout, acoustics, and accessibility.
- Construction of the building structure: Erecting the hall’s framework, including walls, roof, and flooring.
- Installation of utilities: Connecting the hall to electricity, water, and other essential services.
- Interior finishes: Completing internal work, such as painting, flooring, and installing lighting and sound systems.
- External finishes: Completing external work, such as landscaping and creating accessible pathways.
The successful completion of the St. John Multipurpose School Hall has provided the school and the community with a valuable resource, enhancing the educational experience for students and fostering a stronger sense of community.




